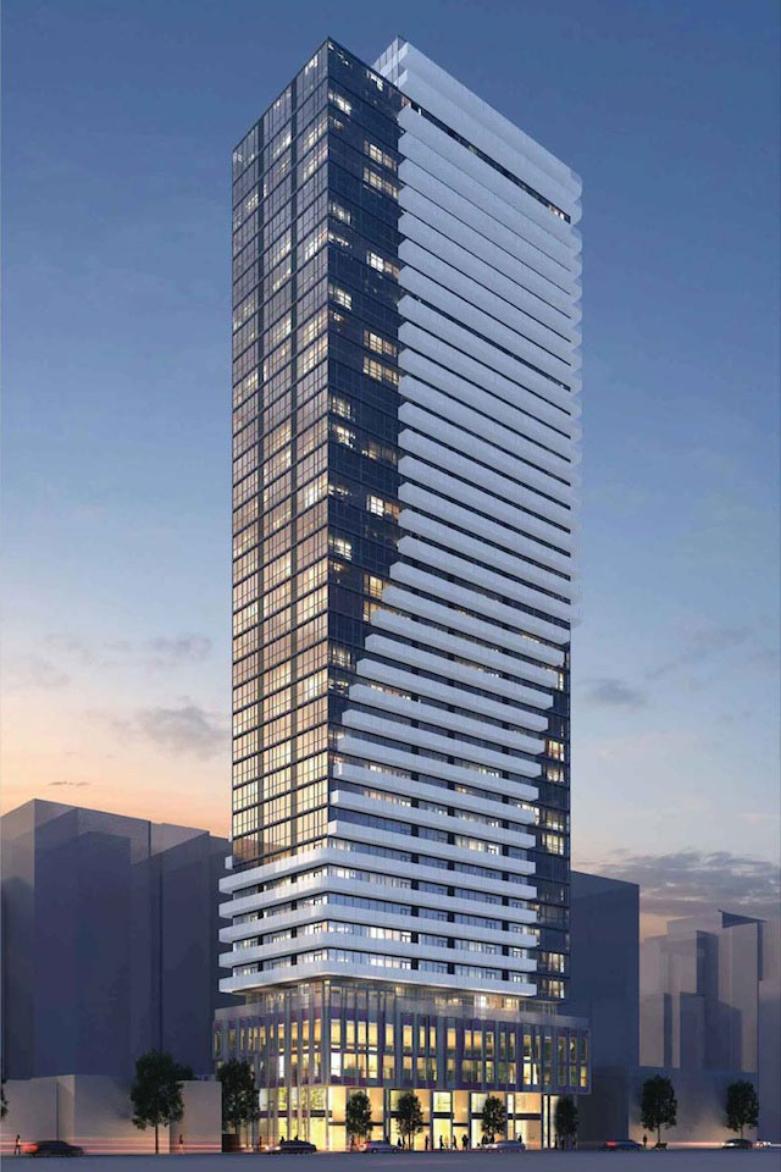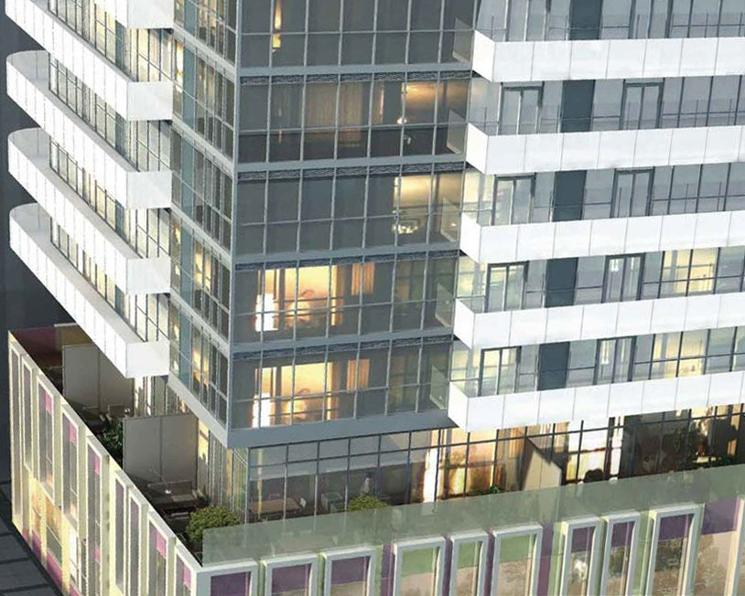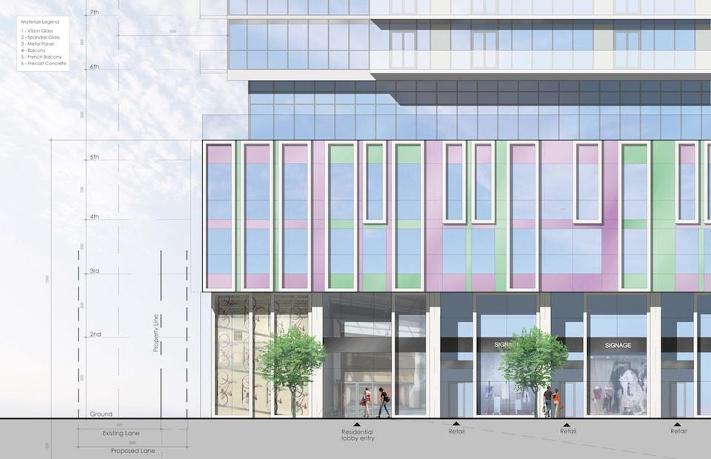



Max is a new condo project development by Tribute Communities and it is currently in pre-construction 75 Mutual Street, Toronto, ON M5B 2A9. Max Condos will be a 36-storey building that lies on East side of Mutual Street between Church and Jarvis Street. The proposal asked for 152 one bedroom, 137 two bedroom and 33 three bedroom units, total of 344 dwelling units.
Max Condominiums will provide 345 bicycle parking spaces and 128 vehicular parking spaces within a 5-level underground garage.
UrbanToronto's Growth to Watch For Series has tracked the hundreds of development proposals and construction projects across the city. Moving from neighbourhood to neighbourhood. Church & Jarvis corridors is in their series and its definitely
a future growth area to watch for. Read more about UrbanToronto's Development Guide: Growth to Watch For 2016 Series - Church & Jarvis Corridors Area.
This condo projectis located within Garden District neighborhood in downtown Toronto that consists of two distinct areas:
The western part (from Yonge Street to Jarvis Street) was quickly filled with overflow from central Toronto and includes a number of institutions such as the Metropolitan Methodist Church, St Michael's Roman Catholic Cathedral, the Roman Catholic Bishop's Palace, St. Michael's Choir School and St Michael's Hospital, places of entertainment such as Massey Hall, the Elgin and Winter Garden Theatres, the Canon Theatre and Maple Leaf Gardens.
The eastern area (from Jarvis Street to Sherbourne Street) is largely residential with two parks (Moss Park and Allan Gardens) and a large number of local churches. This area has seen a large replacement of older homes with residential, institutional and commercial development.
The Garden District neighborhood contain a mix of housing from renovated Victorian villas, Edwardian row houses to condos, apartment co-operatives, subsidized housing units, and many hostels and shelters.
Max Condos has great walk score and transit score. The site is located close to public transit, walkable distance to Dundas Subway Station and close to shopping and entertainment area.
Register here today for More Info On This New Project By Tribute Communities.
| Project Name | Max Condos |
| Address | 75 Mutual Street, Toronto, ON, M5B 2A9 |
| Developer | Tribute Communities |
| Architect | Graziani + Corazza Architects |
| Height | 126.4 metres |
| Storeys | 36 |
| Site Area | 1,499 square metres |
| Total Ground Floor Area | 875 square metres |
| Total Residential GFA | 26,478 square metres |
| Total non-residential | 631 square metres |
| Total Units | 344 units |
| Bachelor | 22 (6%) |
| one-bedroom | 152 (44%) |
| two-bedroom | 137 (40%) |
| three-bedroom | 33 (10%) |
| Vehicular Parking Spaces | 128 spaces total |
| Bicycle Parking Spaces | 345 spaces total |

